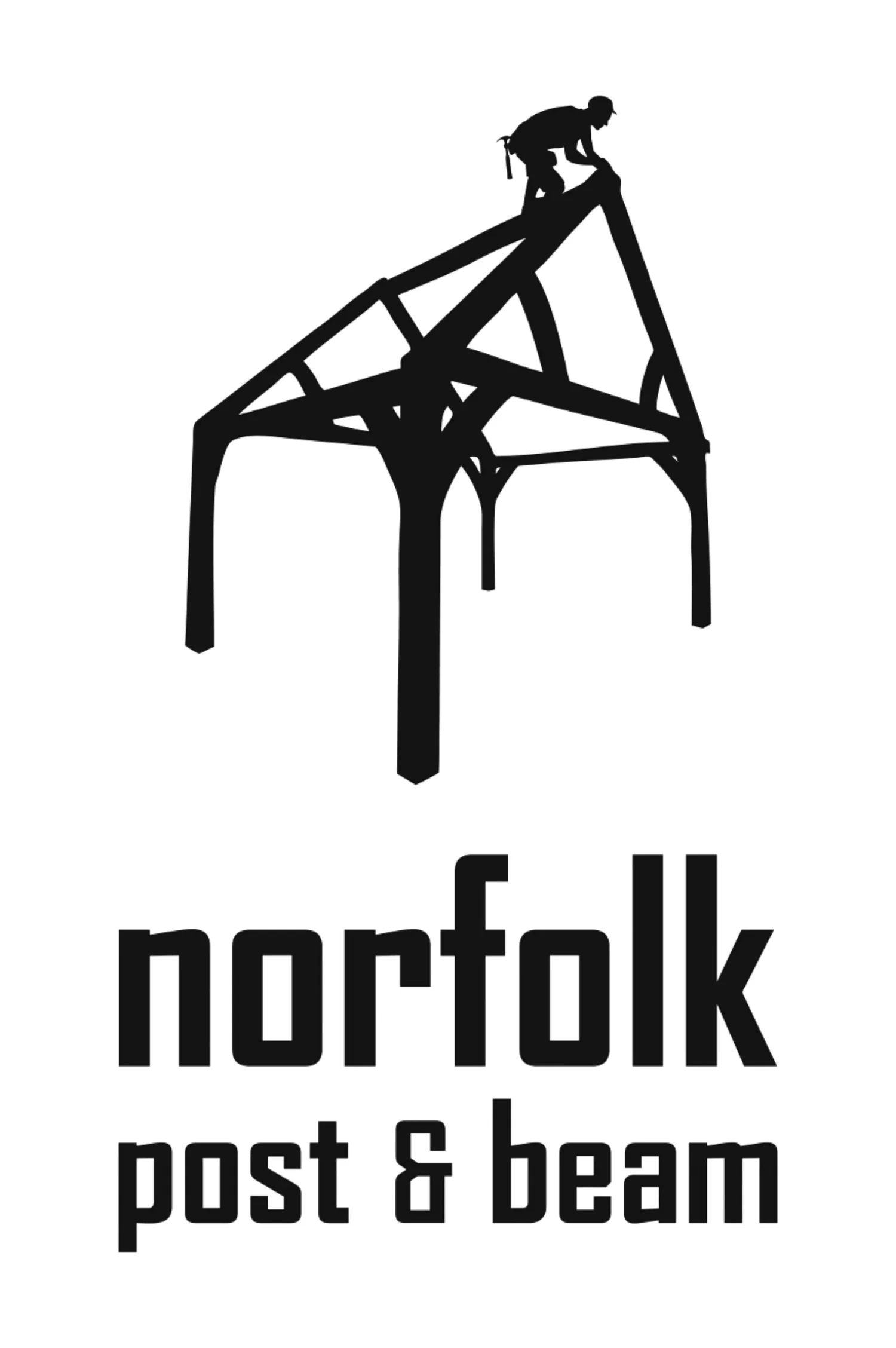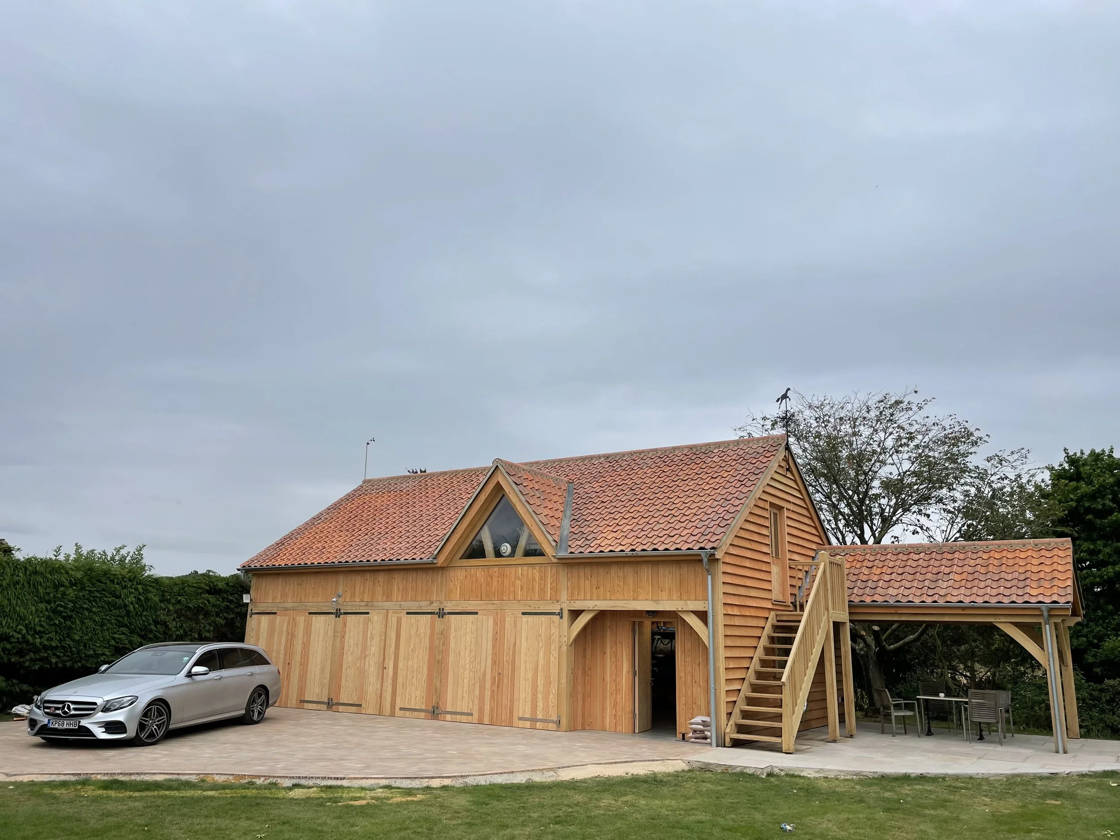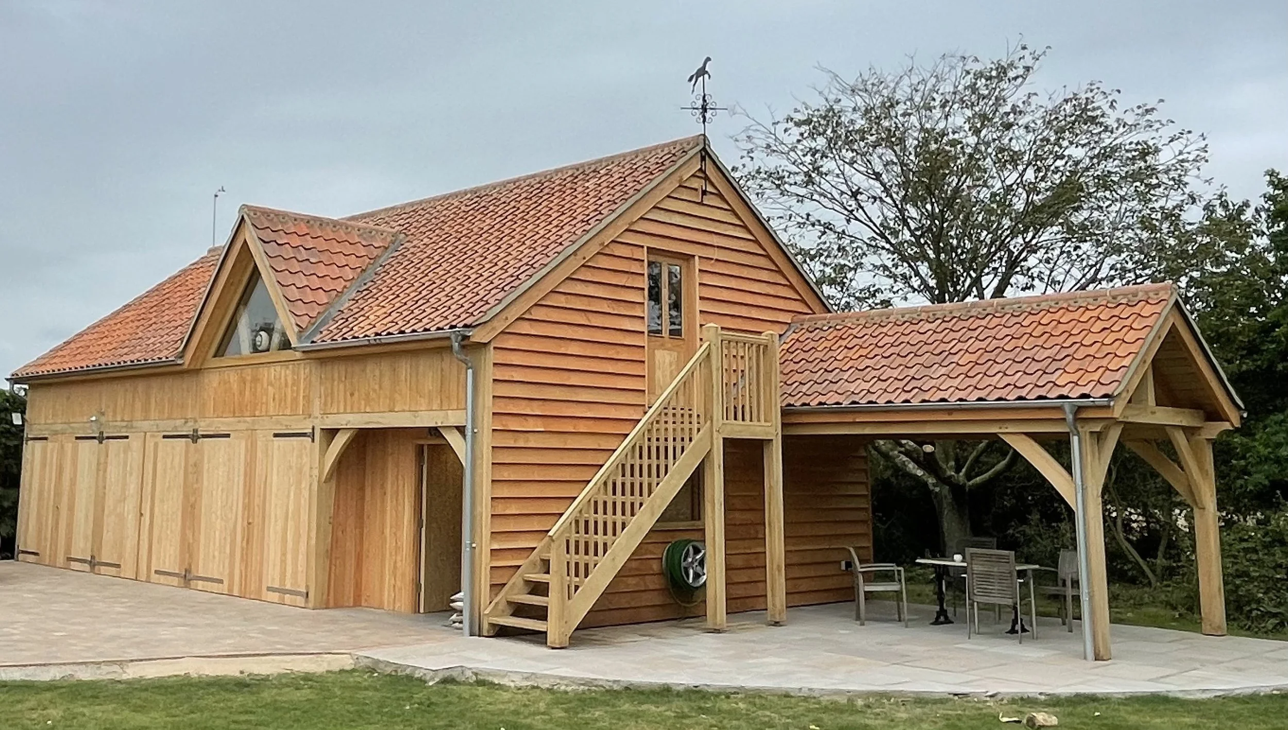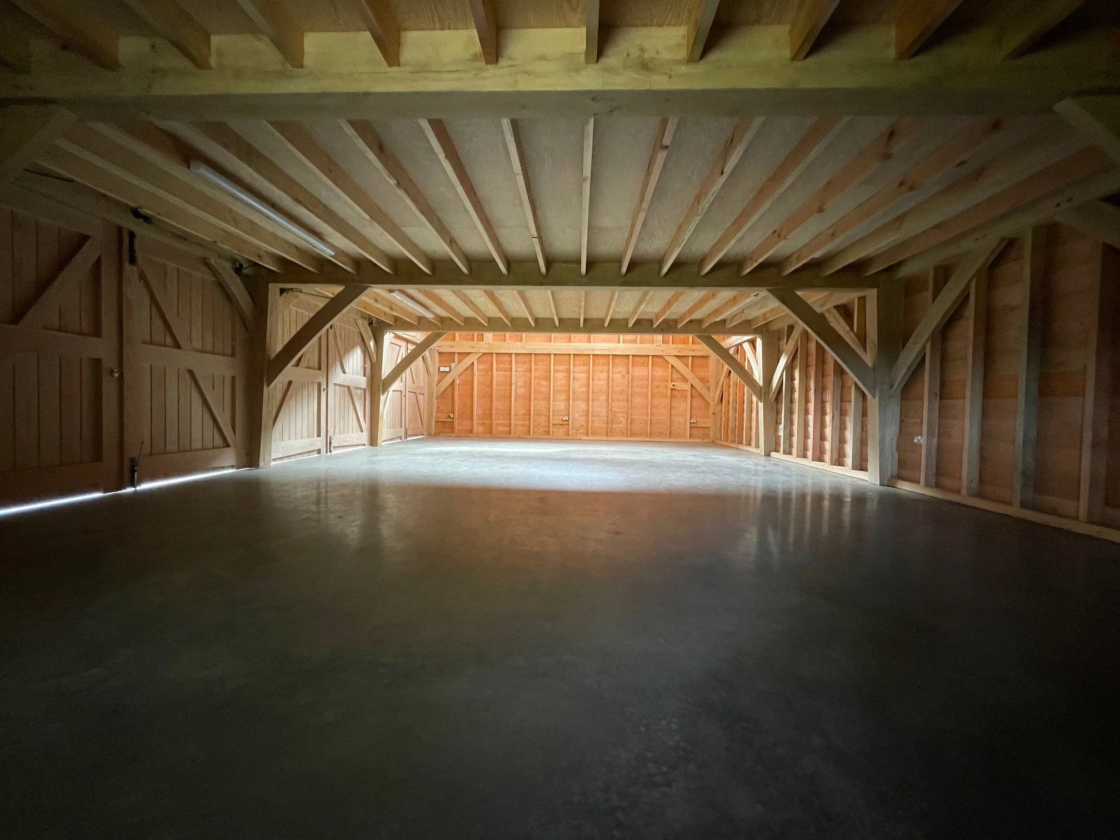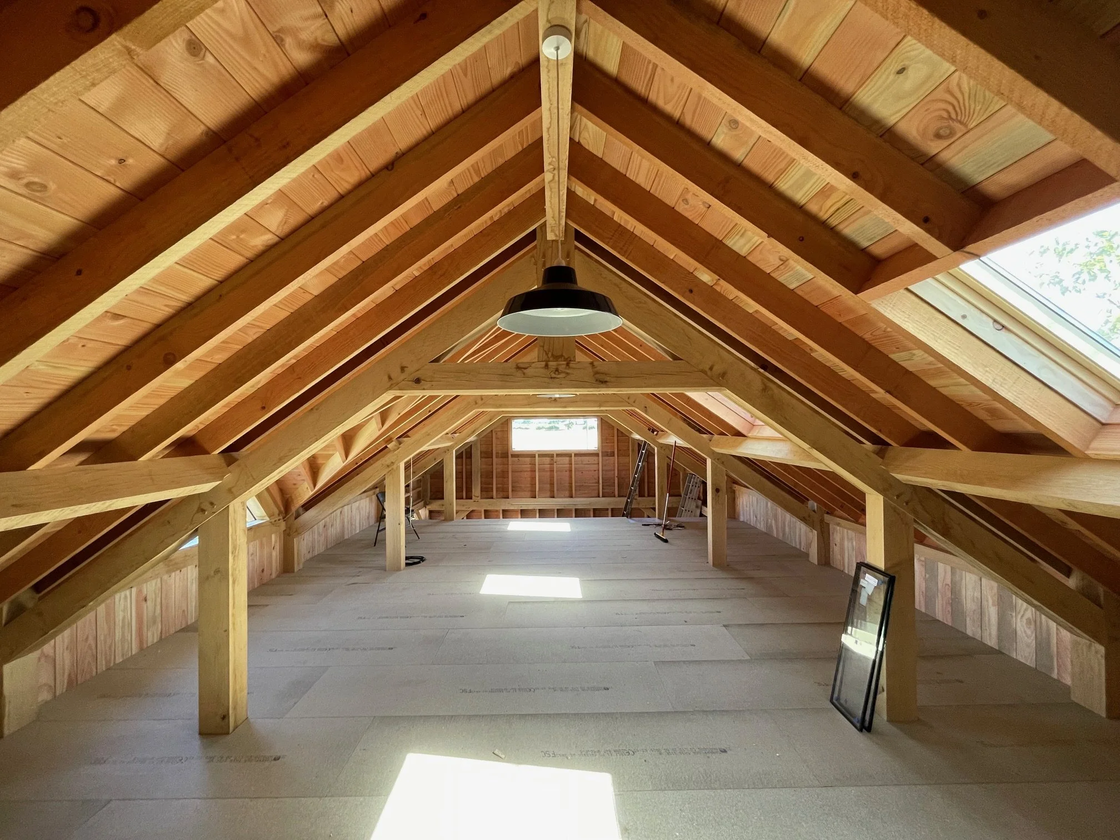Stanhoe
Garage - workshop - studio - dining space
Oak frame garage douglas fir boarding
Two-storey oak frame buliding
Concrete structural raft base floor
Ground floor with window from 1st floor
1st floor studio
Storage space
1st floor under constrcution
Roof windows for light and expansive sight lines over the surrounding fields
Notes…
Three bay garage, 1 bay workshop, 1st floor studio with storage and exterior dining space. Oak framed douglas fir construction and cladding. Clear open concrete ground floor. Handmade pantile roof. 7 x 12m
